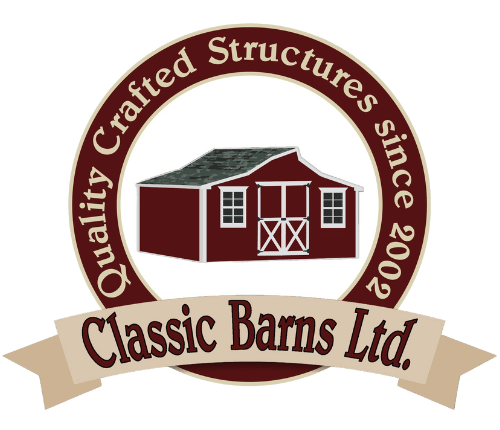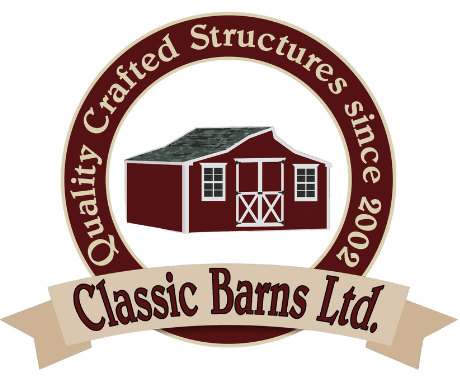We Build Strong Handsome Buildings That Will Last You A Lifetime
Quality crafted structures since 2002.
5.0Top Rated
Service 2025verified by TrustindexTrustindex verifies that the company has a review score above 4.5, based on reviews collected on Google over the past 12 months, qualifying it to receive the Top Rated Certificate.
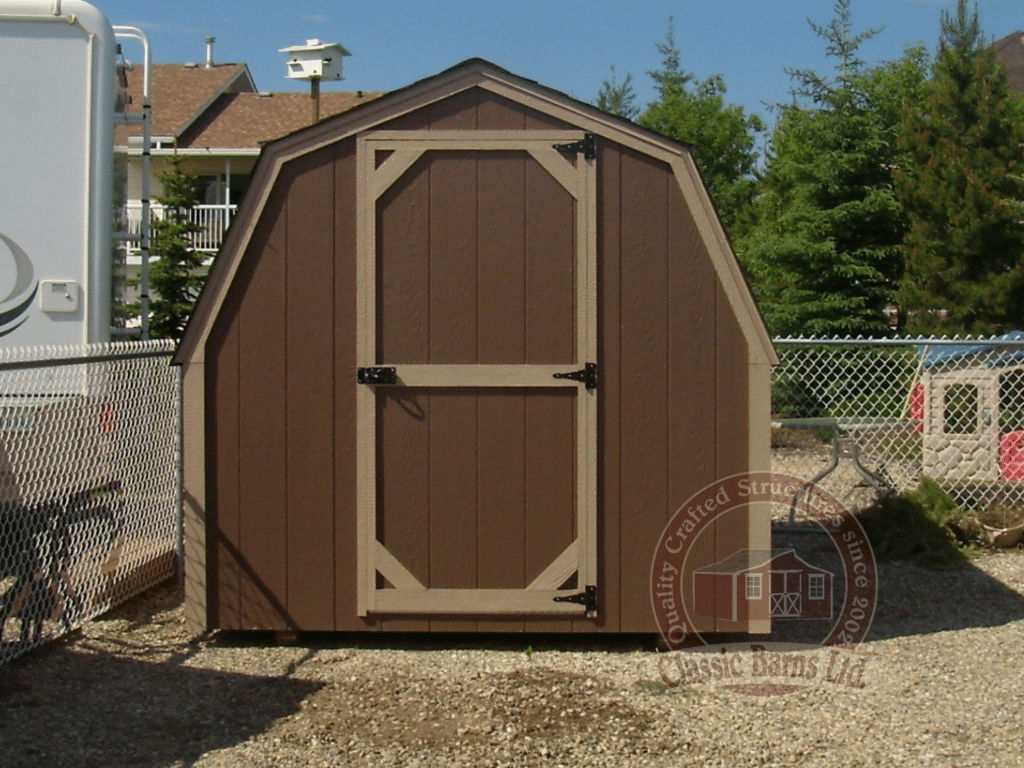
The Mini Barn
- Choice of siding and trim colour
- 30 yr. Architectural shingles
- 5/8" T&G fir flooring
- 3' Wood walk-in door on 8' & 10' wide
- 5' Double wood door on 12' 14' & 16' wide
Sizes
Width: 8′ 10′ 12′ 14′ 16′
Length: 10′ 12′ 14′ 16′ 20′ 24′ 28′ 32′ 36′ 40′
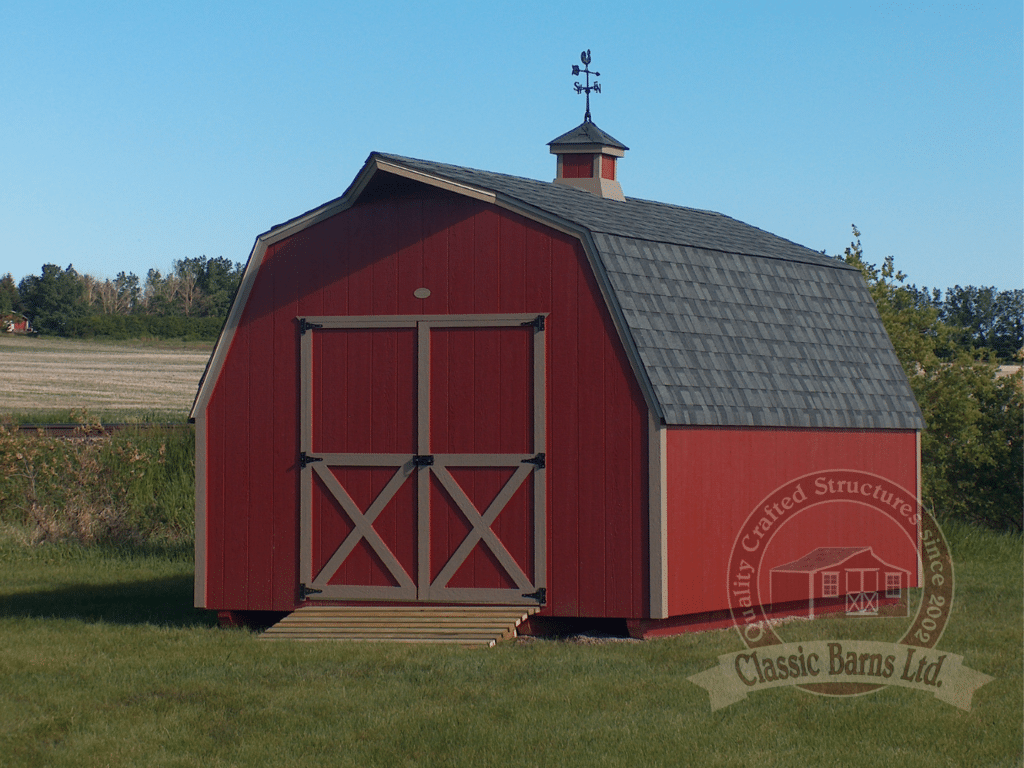
The Classic Barn
- Choice of siding and trim colour
- 30 yr. Architectural shingles
- 5/8" T&G fir flooring
- 3' Wood walk-in door on 8' & 10' wide
- 5' Double wood door on 12' 14' & 16' wide
- Cupola and weathervane
Sizes
Width: 8′ 10′ 12′ 14′ 16′
Length: 10′ 12′ 14′ 16′ 20′ 24′ 28′ 32′ 36′ 40′
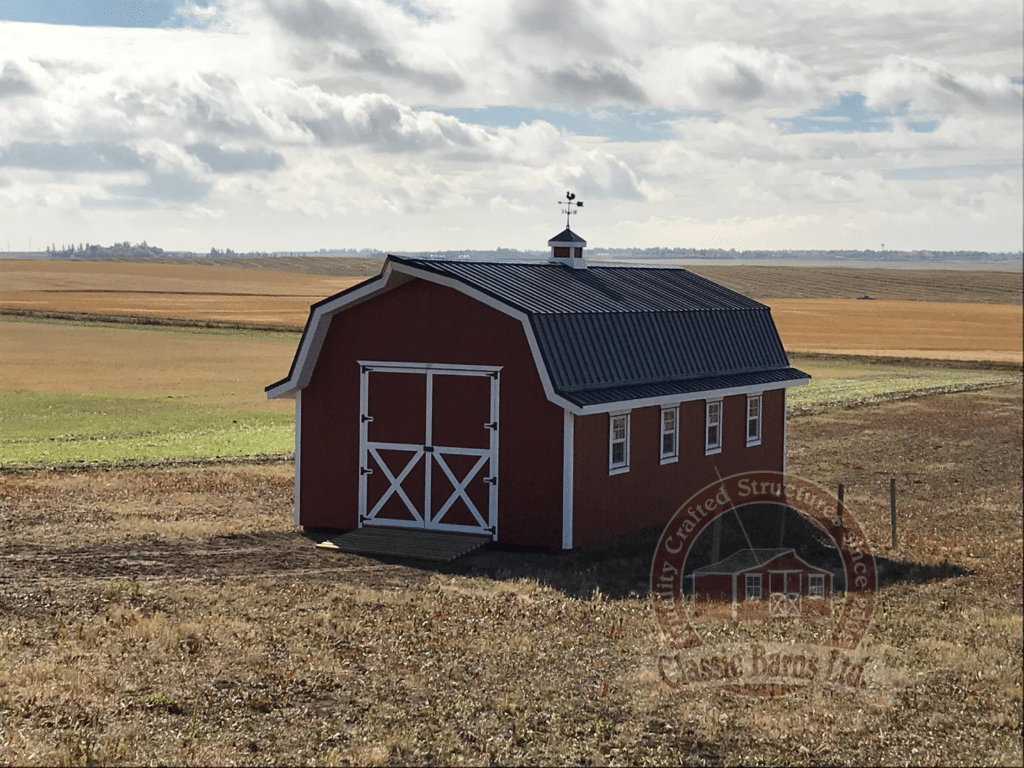
The Elite Barn
- Choice of siding and trim colour
- 5/8" T&G fir flooring
- 3' Wood walk-in door on 8' & 10' wide
- 5' Double wood door on 12' 14' & 16' wide
- 12" Eaves with vented aluminum soffit and fascia
- 29 Gauge metal roof
Sizes
Width: 8′ 10′ 12′ 14′ 16′
Length: 10′ 12′ 14′ 16′ 20′ 24′ 28′ 32′ 36′ 40′
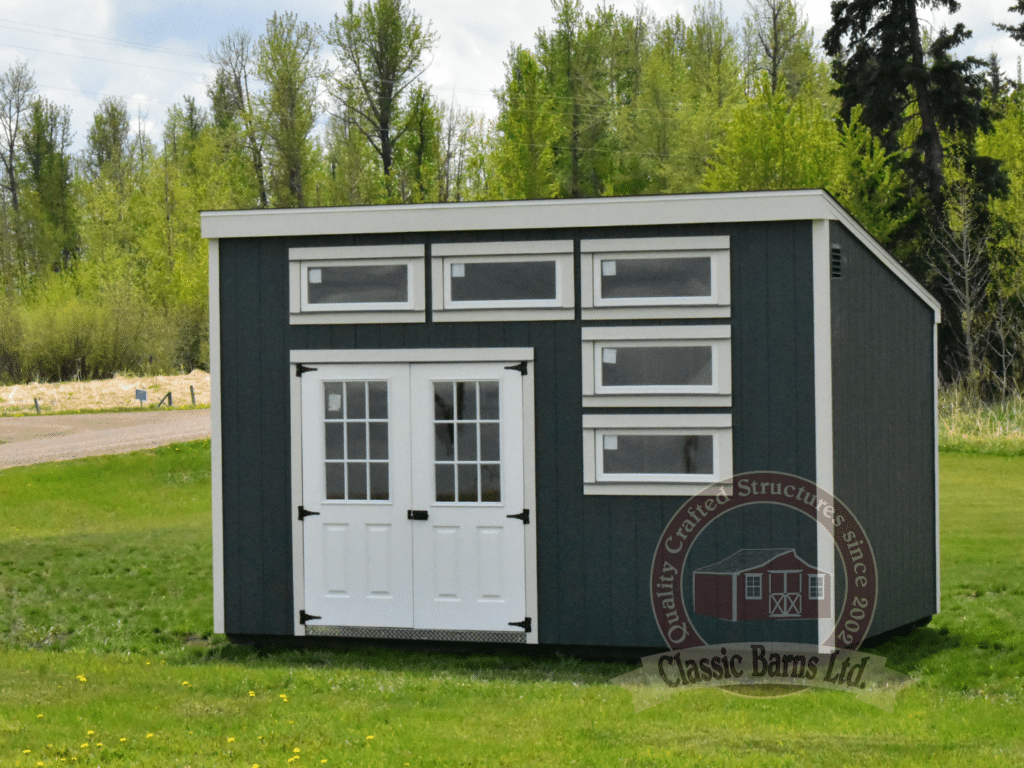
Lean-To
- Choice of siding and trim colour
- 30 yr. Architectural shingles
- 5/8" T&G fir flooring
- 1 - 36" Wood door 8' & 10' wide
- 5' Double wood door on 12' 14' & 16' wide
Sizes
Width: 8′ 10′ 12′ 14′ 16′
Length: 10′ 12′ 14′ 16′ 20′ 24′ 28′ 32′ 36′ 40′
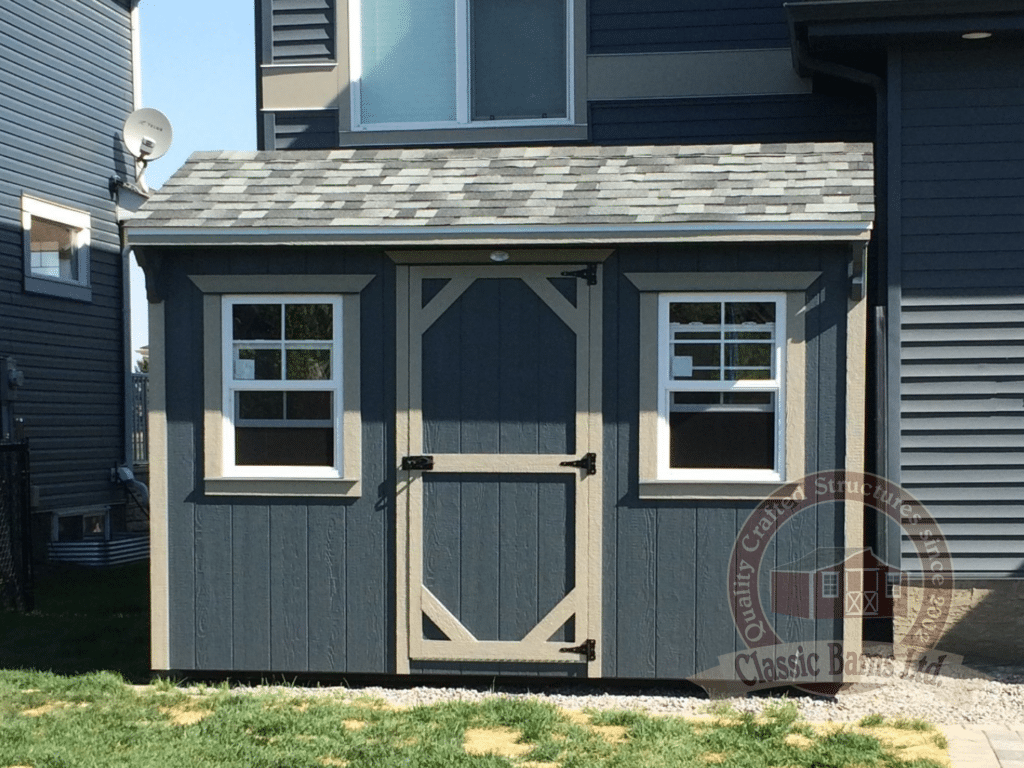
Carriage
- Choice of siding and trim colour
- 30 yr. Architectural shingles
- 5/8" T&G fir flooring
- 1 - 36" Wood door 12' & 14' wide
- 5' Double wood door on 16' 20' & 24' wide
- 2 - 24"x36" Insulated windows on 12' 14' 16' wide
- 2 - 30"x36" Insulated windows on 20' & 24' wide
Sizes
Width: 12′ 14′ 16′ 20′ 24′
Length: 8′ 10′ 12′ 14′
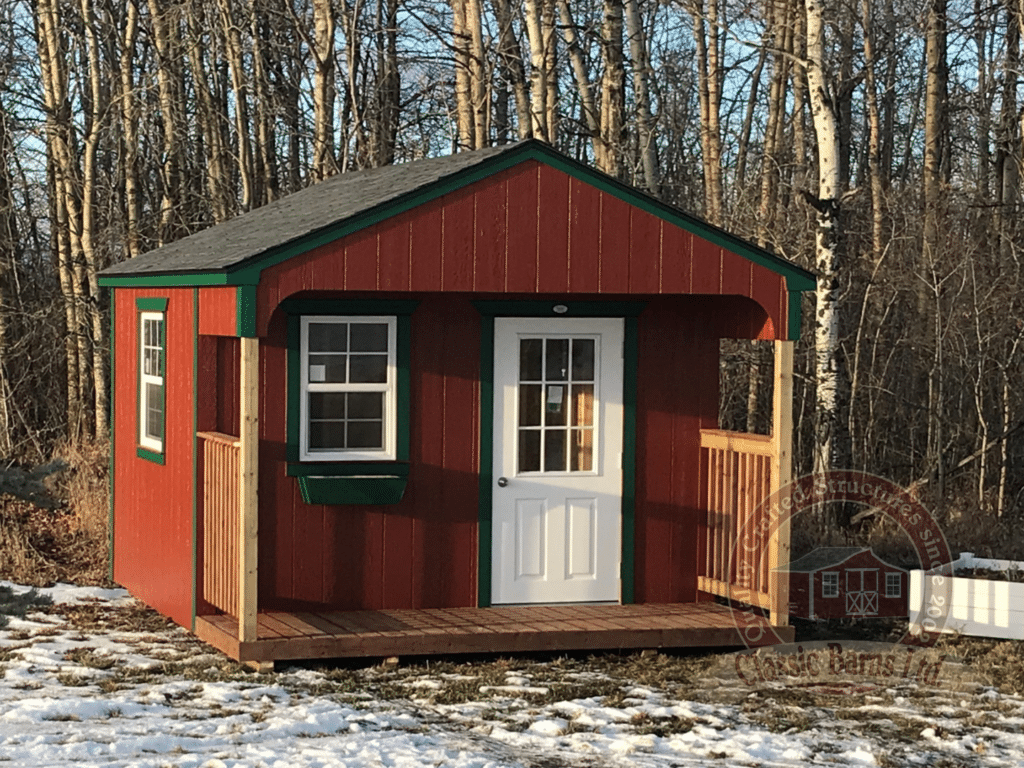
Cabin
- Choice of siding and trim colour
- 30 yr. Architectural shingles
- 5/8" T&G fir flooring
- 1-36" Insulated Pre-hung walk-in door
- 4' Treated deck with railing on two sides
Sizes
Width: 8′ 10′ 12′ 14′ 16′
Length: 10′ 12′ 14′ 16′ 20′ 24′ 28′ 32′ 36′ 40′
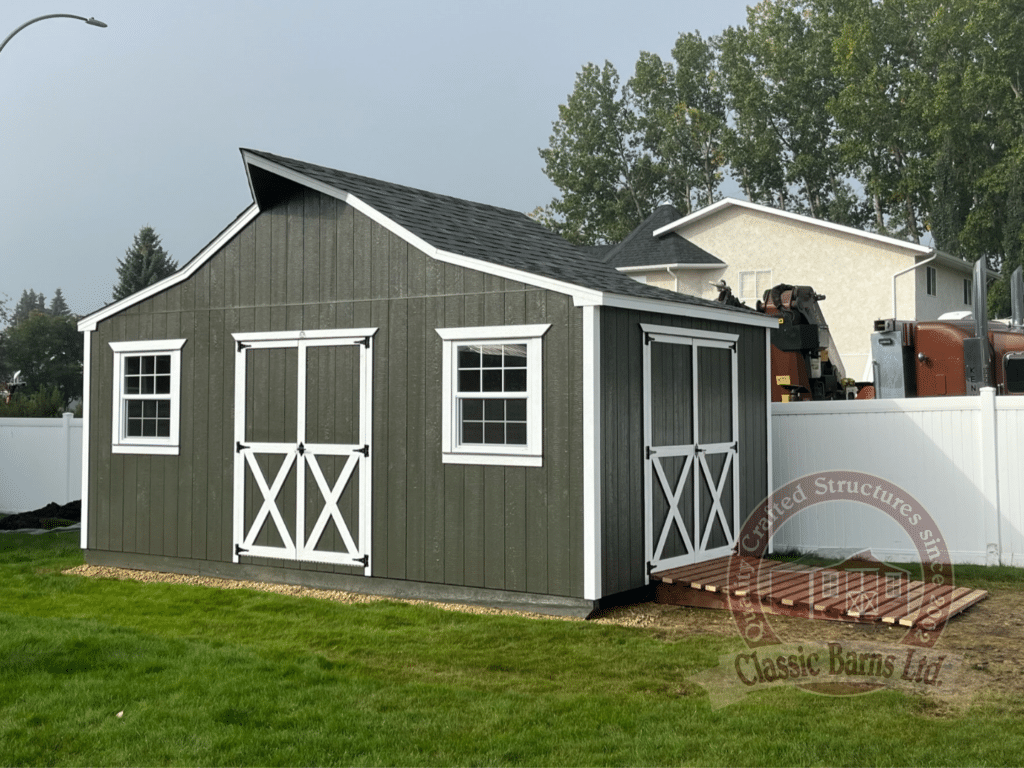
Old West
- Choice of siding and trim colour
- 30 yr. Architectural shingles
- 5/8" T&G fir flooring
- 5' Double wood door
- 2 - 24"x36" Insulated windows on 16' wide
- 2 - 30"x36" Insulated windows on 20' wide
Sizes
Width: 16′ 20′
Length: 8′ 10′ 12′ 14′ 16′
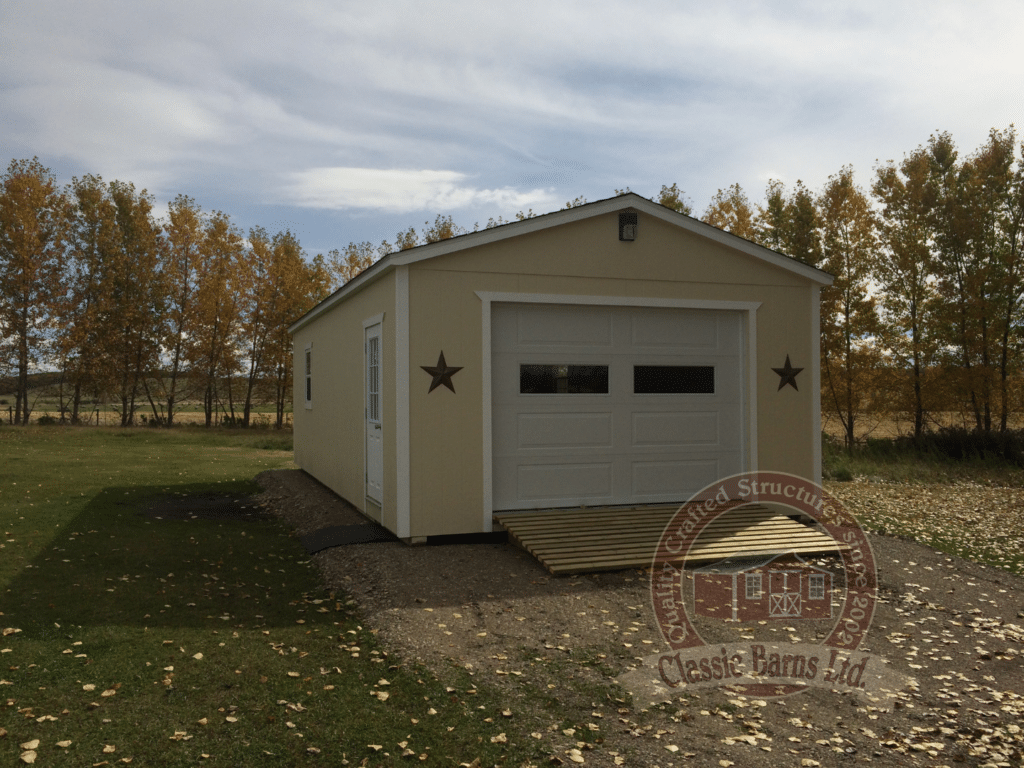
Work Shop I
- Choice of siding and trim colour
- 30 yr. Architectural shingles
- Heavy duty pressure treated floor
- Over hang in front and back
- 1 - 36" Insulated Pre-hung walk-in door
- 2 - 30"x36" Insulated windows
- 1 - 9x7 Insulated garage door
- 1 - 9' Heavy duty ramp
Sizes
Width: 12′ 14′ 16′
Length: 20′ 24′ 28′ 32′ 36′ 40′
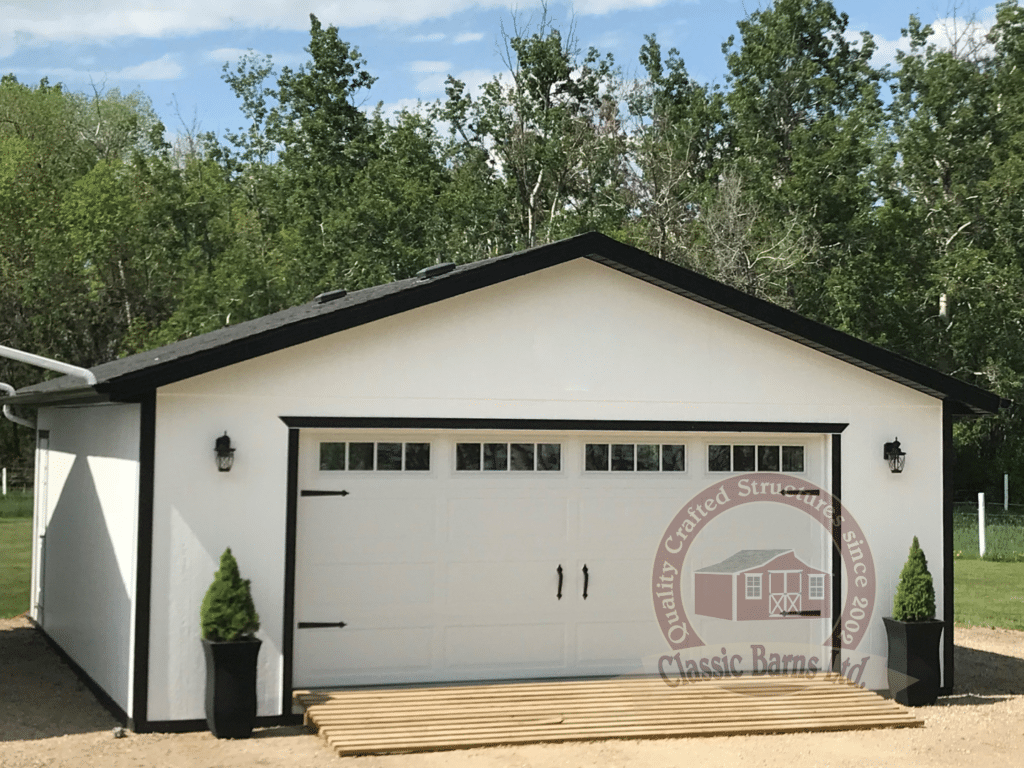
Work Shop II
- Choice of siding and trim colour
- 30 yr. Architectural shingles
- Heavy duty pressure treated floor
- 1 - 36" Insulated Pre-hung walk-in door
- 2 - 30"x36" Insulated windows
- 2 - 9x7 or 1 - 16x7 Insulated garage door
- 2 - 9' or 1 - 16' heavy duty ramp
- 12" Overhang on all four sides
- Vented aluminum soffit and fascia
Sizes
Width: 20′ 22′ 24′
Length: 20′ 24′ 28′ 30′ 32′
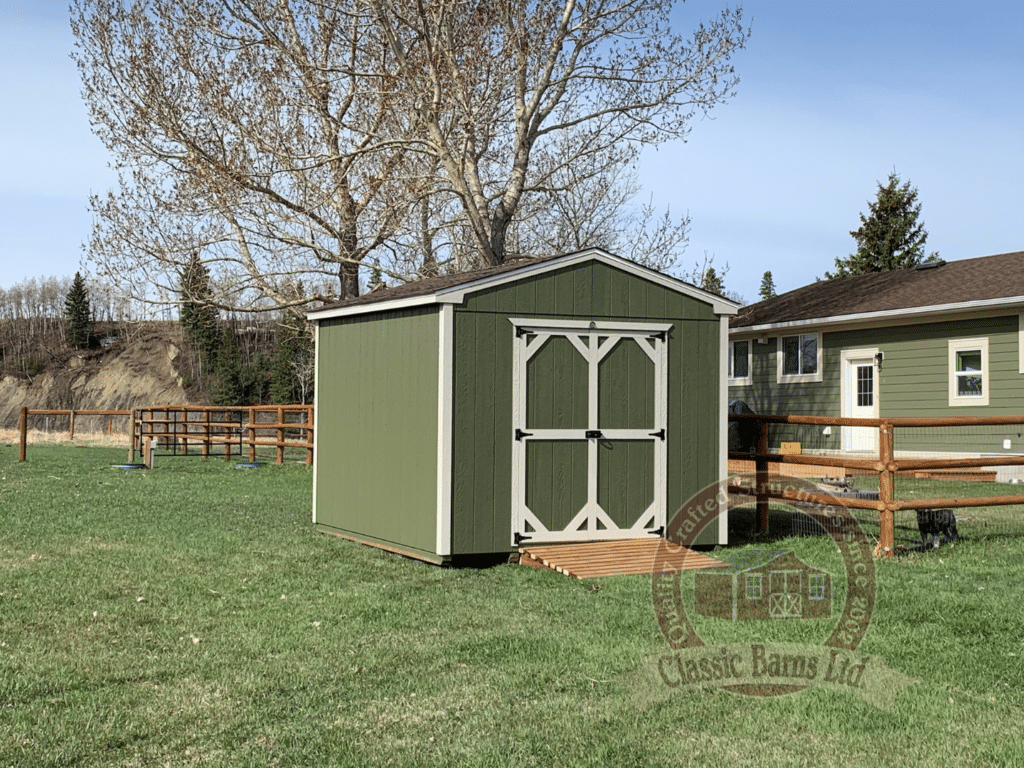
Cottage
- Choice of siding and trim colour
- 30 yr. Architectural shingles
- 5/8" T&G fir flooring
- 1 - 36" Wood door 8' & 10' wide
- 5' Double wood door on 12' 14' & 16' wide
Sizes
Width: 8′ 10′ 12′ 14′ 16′
Length: 10′ 12′ 14′ 16′ 20′ 24′ 28′ 32′ 36′ 40′
Thank you for being a part of the Classic Barns family
Contact Classic Barns Ltd.
Ready to start your shed journey or have specific questions? Reach out to us by phone or email — let’s collaborate and create a shed that meets your unique needs.
